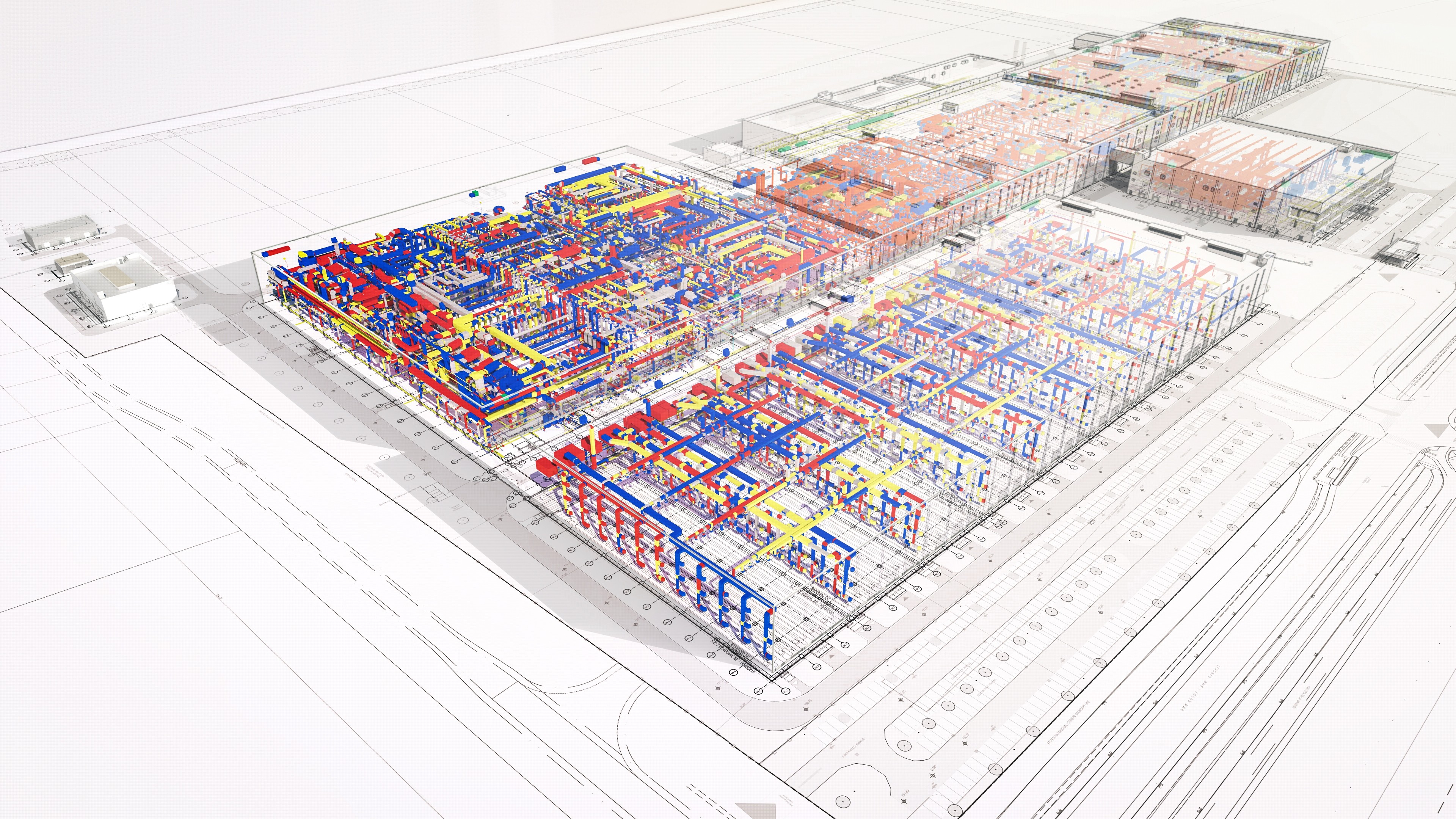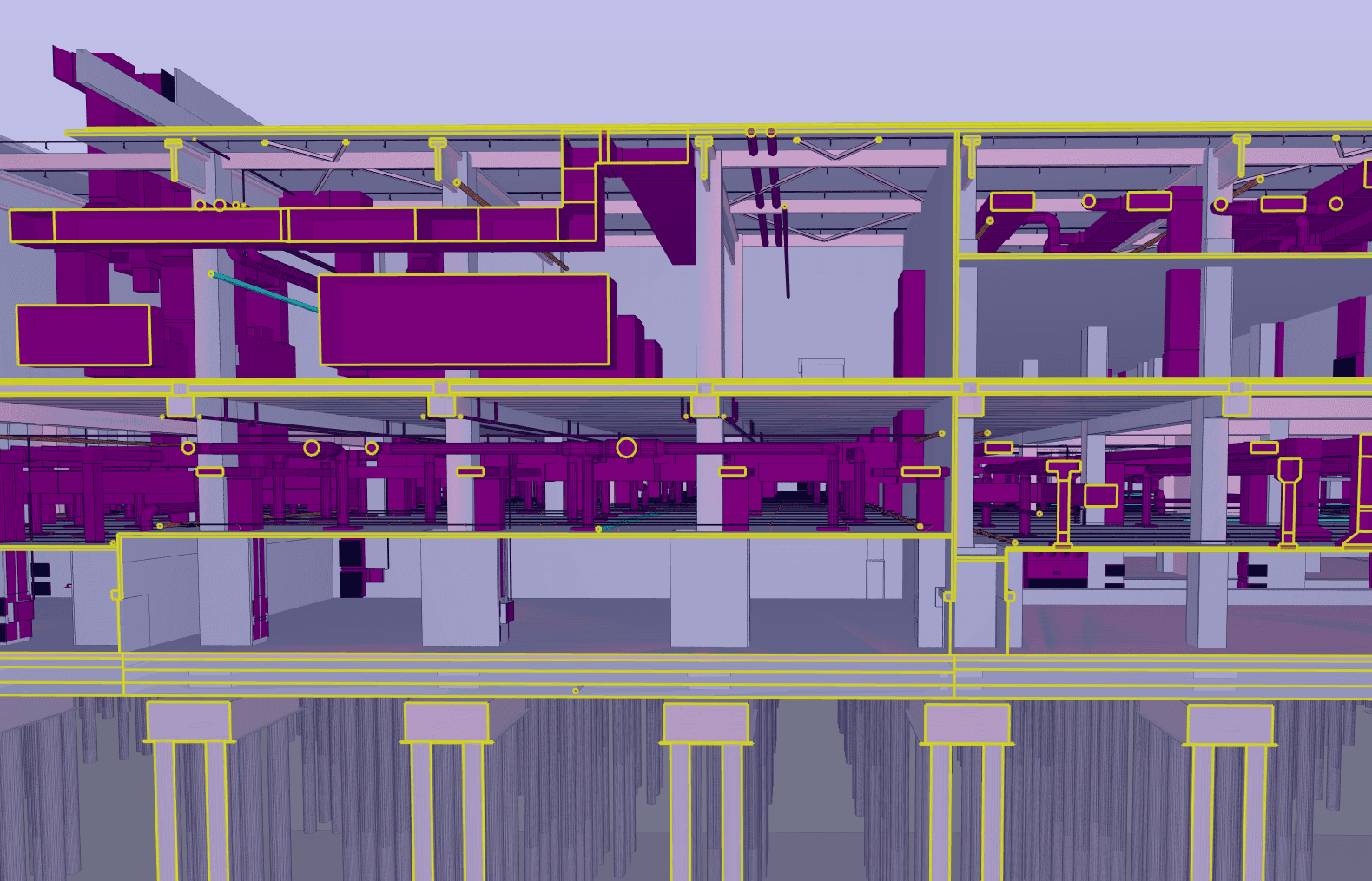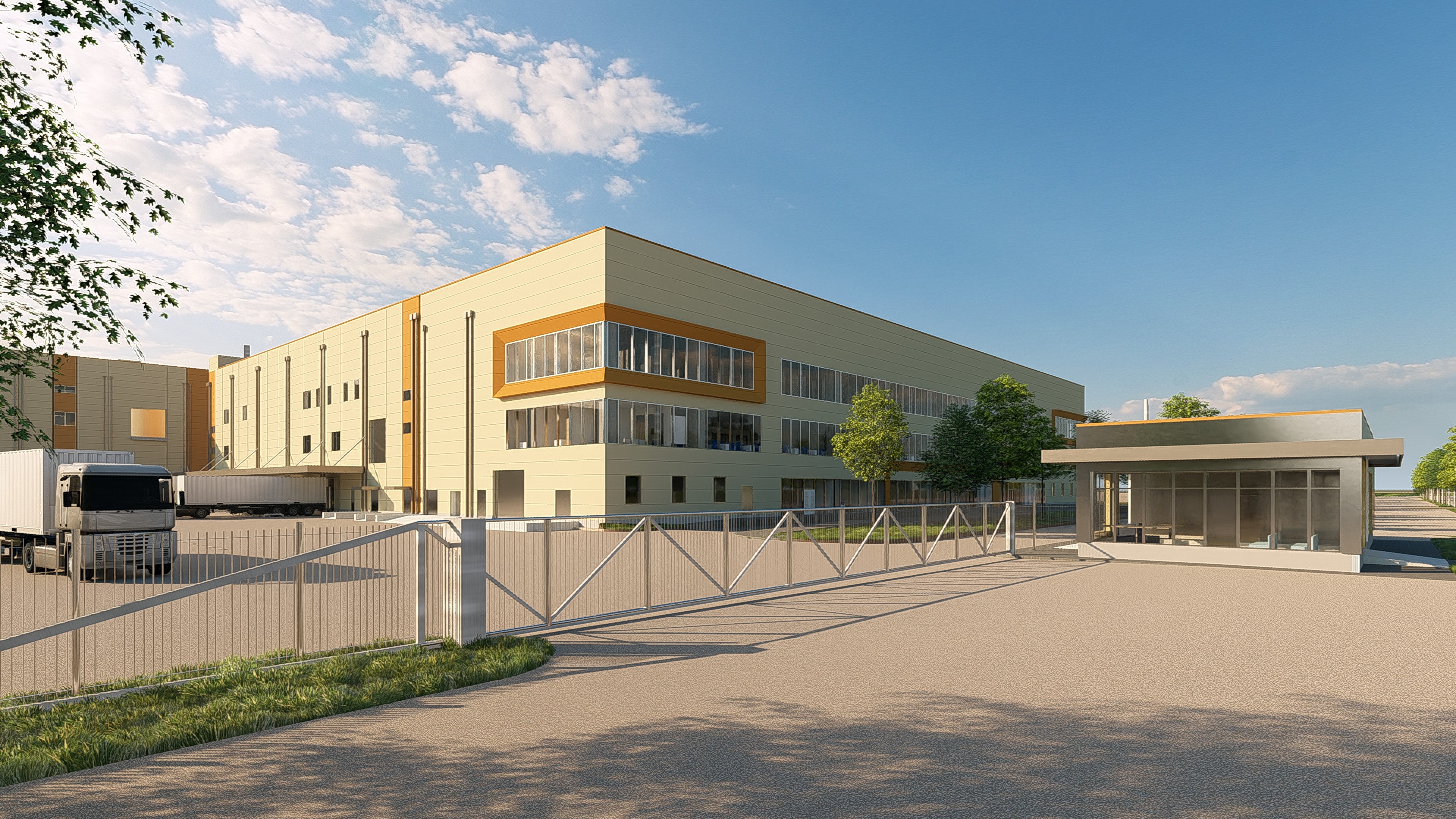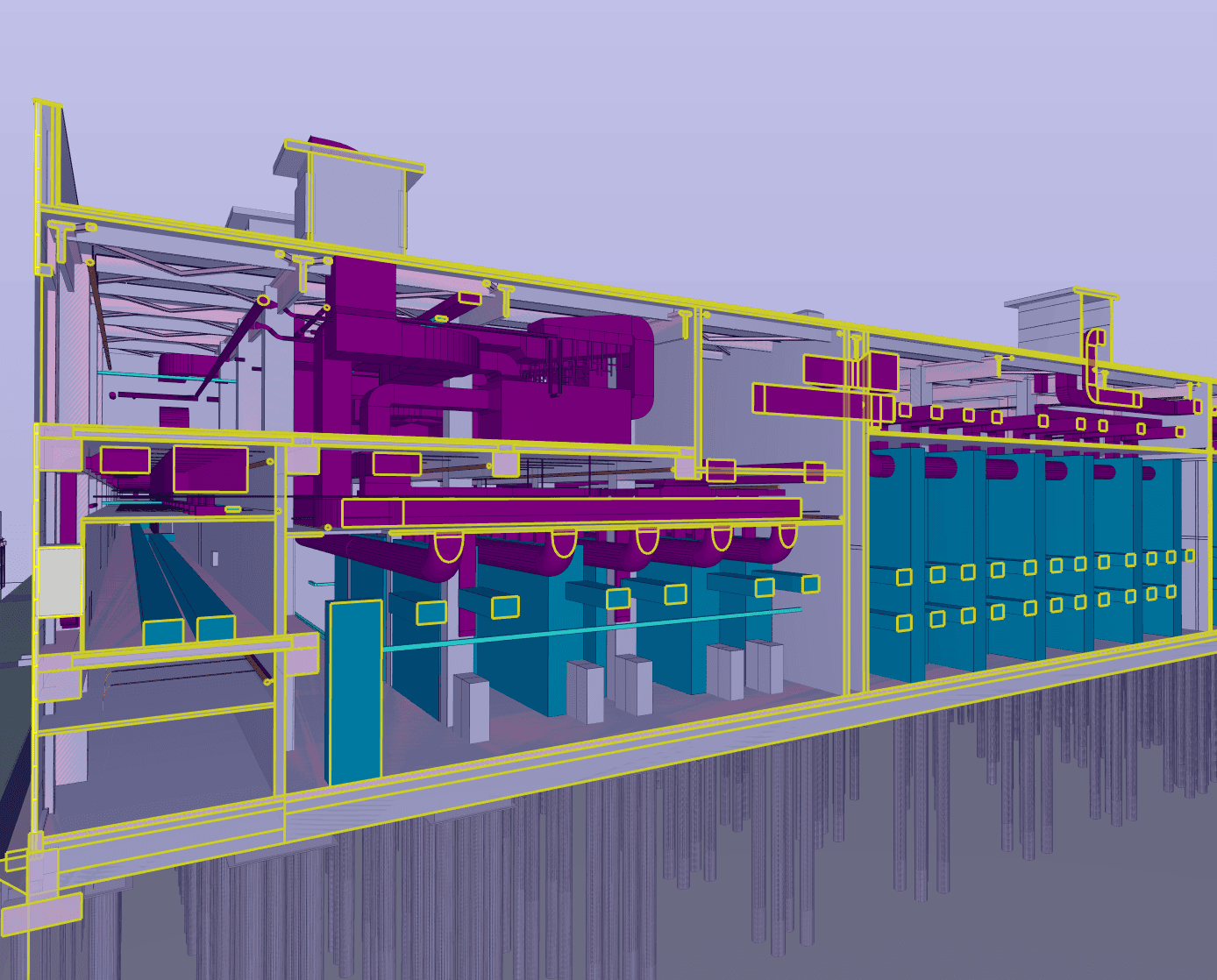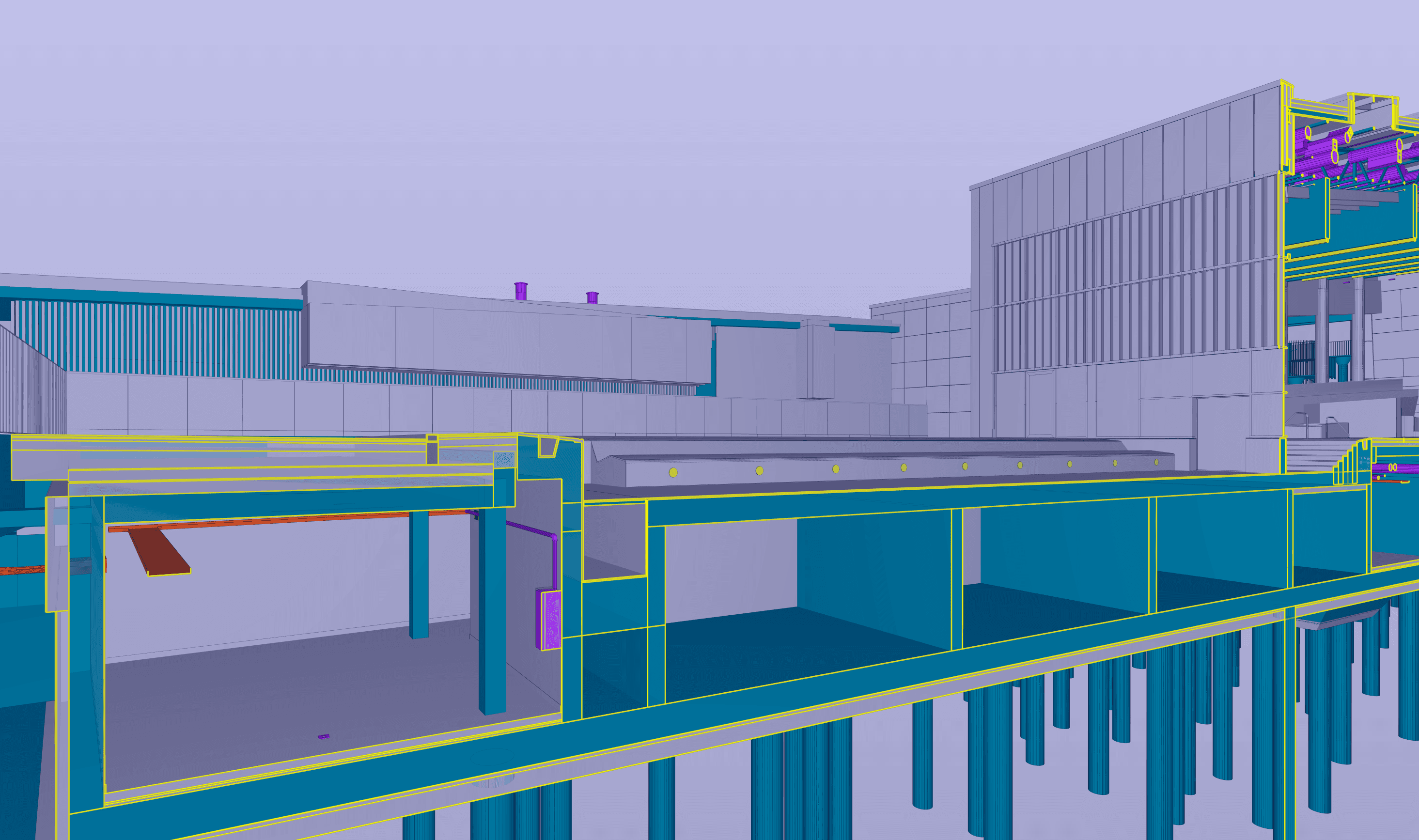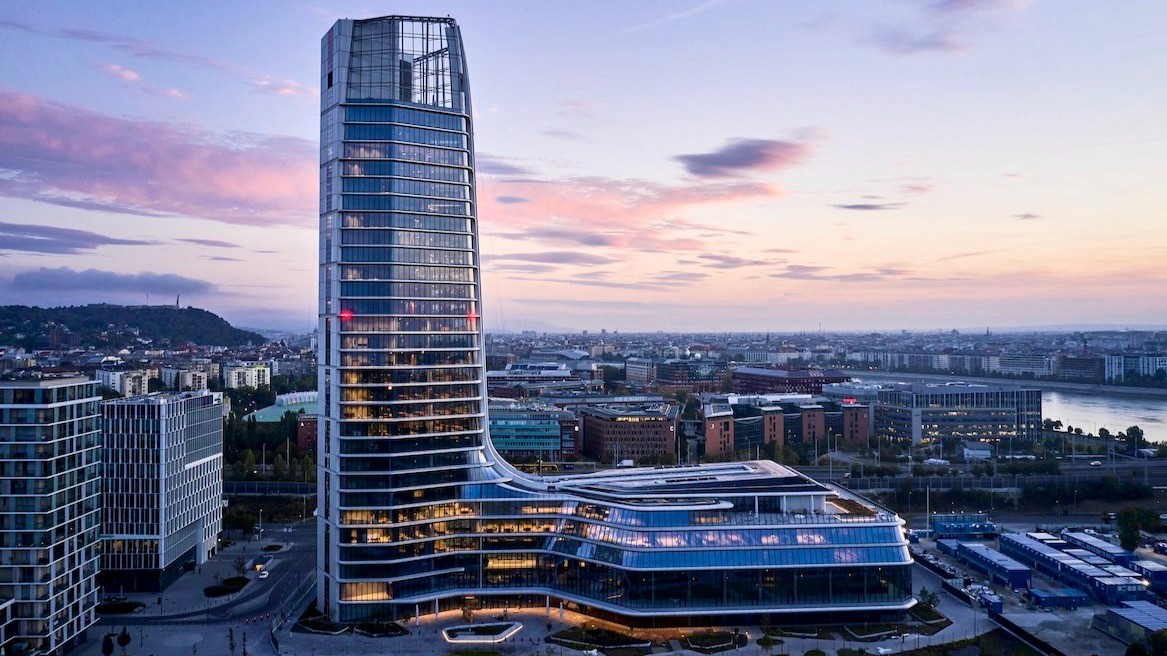Project description
Project description
This confidential project is a modern, rapidly and efficiently designed factory and office building, completed in less than a year. The 250,000 square meter facility is located in Eastern Hungary and aims to meet the highest standards of technological supply.
The project's uniqueness lies in the coordination of over 20 disciplines using a common data environment (CDE) through the Dalux platform. The partial implementation of the design and build concept further enhanced efficiency and flexibility during the design and construction phases.
Sustainability and environmental awareness were key considerations in the design process. The goal was to create a factory building that minimizes environmental impact and is as sustainable as possible.
This confidential project is a modern, rapidly and efficiently designed factory and office building, completed in less than a year. The 250,000 square meter facility is located in Eastern Hungary and aims to meet the highest standards of technological supply.
The project's uniqueness lies in the coordination of over 20 disciplines using a common data environment (CDE) through the Dalux platform. The partial implementation of the design and build concept further enhanced efficiency and flexibility during the design and construction phases.
Sustainability and environmental awareness were key considerations in the design process. The goal was to create a factory building that minimizes environmental impact and is as sustainable as possible.
This confidential project is a modern, rapidly and efficiently designed factory and office building, completed in less than a year. The 250,000 square meter facility is located in Eastern Hungary and aims to meet the highest standards of technological supply.
The project's uniqueness lies in the coordination of over 20 disciplines using a common data environment (CDE) through the Dalux platform. The partial implementation of the design and build concept further enhanced efficiency and flexibility during the design and construction phases.
Sustainability and environmental awareness were key considerations in the design process. The goal was to create a factory building that minimizes environmental impact and is as sustainable as possible.
Project description
This confidential project is a modern, rapidly and efficiently designed factory and office building, completed in less than a year. The 250,000 square meter facility is located in Eastern Hungary and aims to meet the highest standards of technological supply.
The project's uniqueness lies in the coordination of over 20 disciplines using a common data environment (CDE) through the Dalux platform. The partial implementation of the design and build concept further enhanced efficiency and flexibility during the design and construction phases.
Sustainability and environmental awareness were key considerations in the design process. The goal was to create a factory building that minimizes environmental impact and is as sustainable as possible.
Tasks
Tasks
As a BIM specialist and architect, my role was to coordinate the architectural team's BIM model, including the integration of all discipline-specific models. My responsibilities included clash detection, quantity takeoff, and ensuring effective communication among the disciplines.
Although the project has not yet received any awards or recognition, the quality of the work and the project's efficiency suggest a promising future.
Tasks:
model coordinating
quantity take-off
clash detection
audit
As a BIM specialist and architect, my role was to coordinate the architectural team's BIM model, including the integration of all discipline-specific models. My responsibilities included clash detection, quantity takeoff, and ensuring effective communication among the disciplines.
Although the project has not yet received any awards or recognition, the quality of the work and the project's efficiency suggest a promising future.
Tasks:
model coordinating
quantity take-off
clash detection
audit
As a BIM specialist and architect, my role was to coordinate the architectural team's BIM model, including the integration of all discipline-specific models. My responsibilities included clash detection, quantity takeoff, and ensuring effective communication among the disciplines.
Although the project has not yet received any awards or recognition, the quality of the work and the project's efficiency suggest a promising future.
Tasks:
model coordinating
quantity take-off
clash detection
audit
Tasks
As a BIM specialist and architect, my role was to coordinate the architectural team's BIM model, including the integration of all discipline-specific models. My responsibilities included clash detection, quantity takeoff, and ensuring effective communication among the disciplines.
Although the project has not yet received any awards or recognition, the quality of the work and the project's efficiency suggest a promising future.
Tasks:
model coordinating
quantity take-off
clash detection
audit
