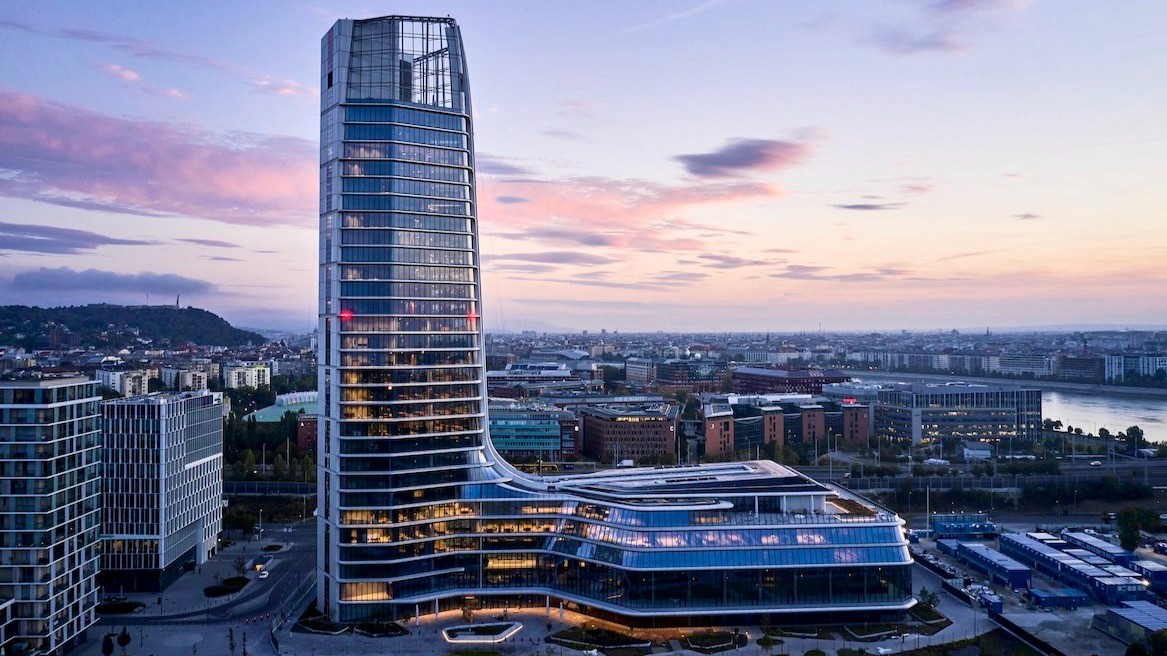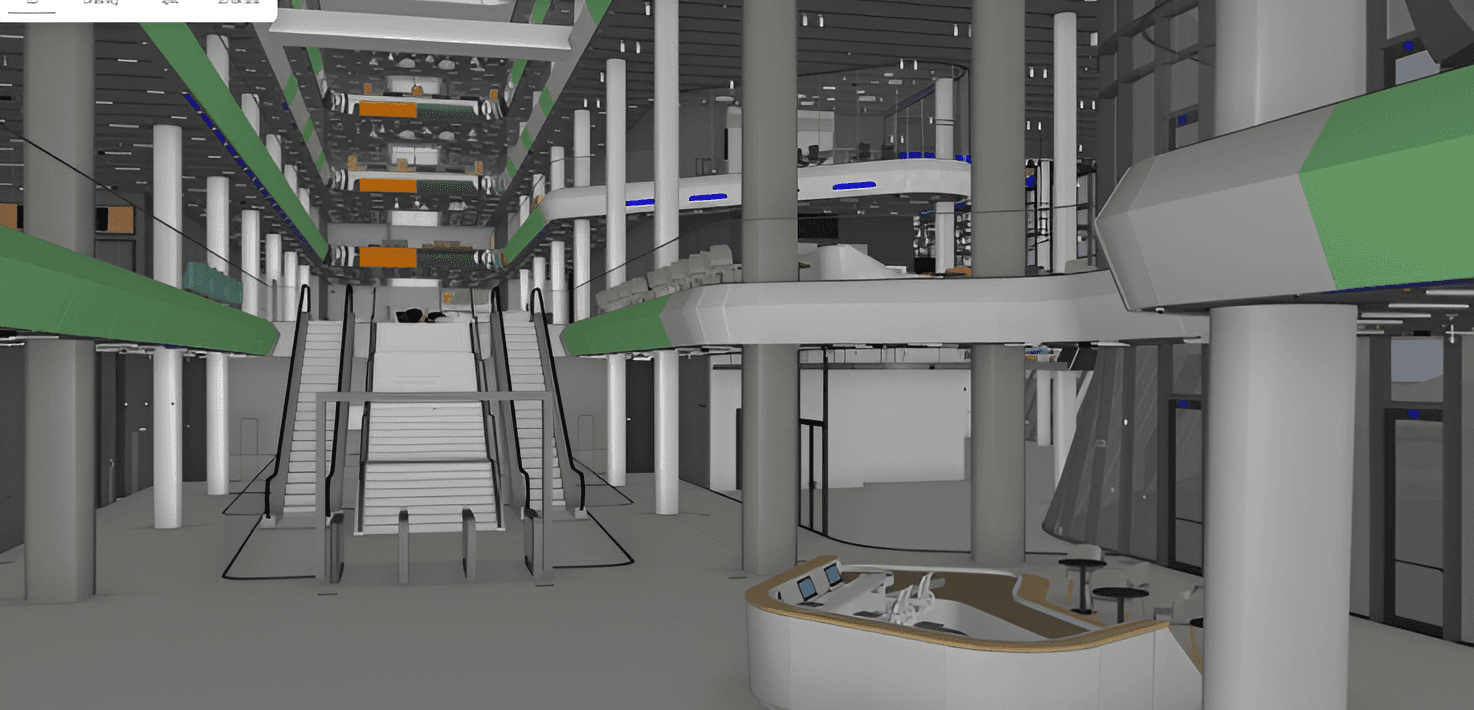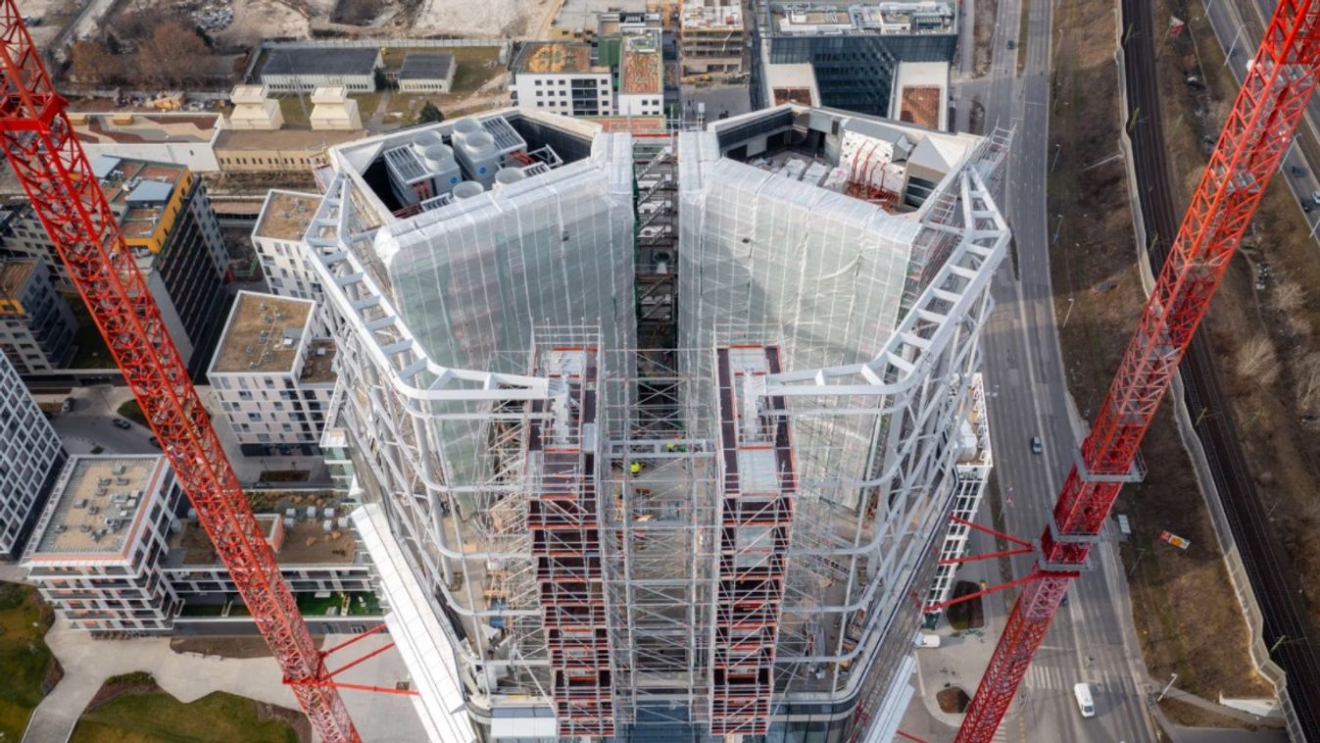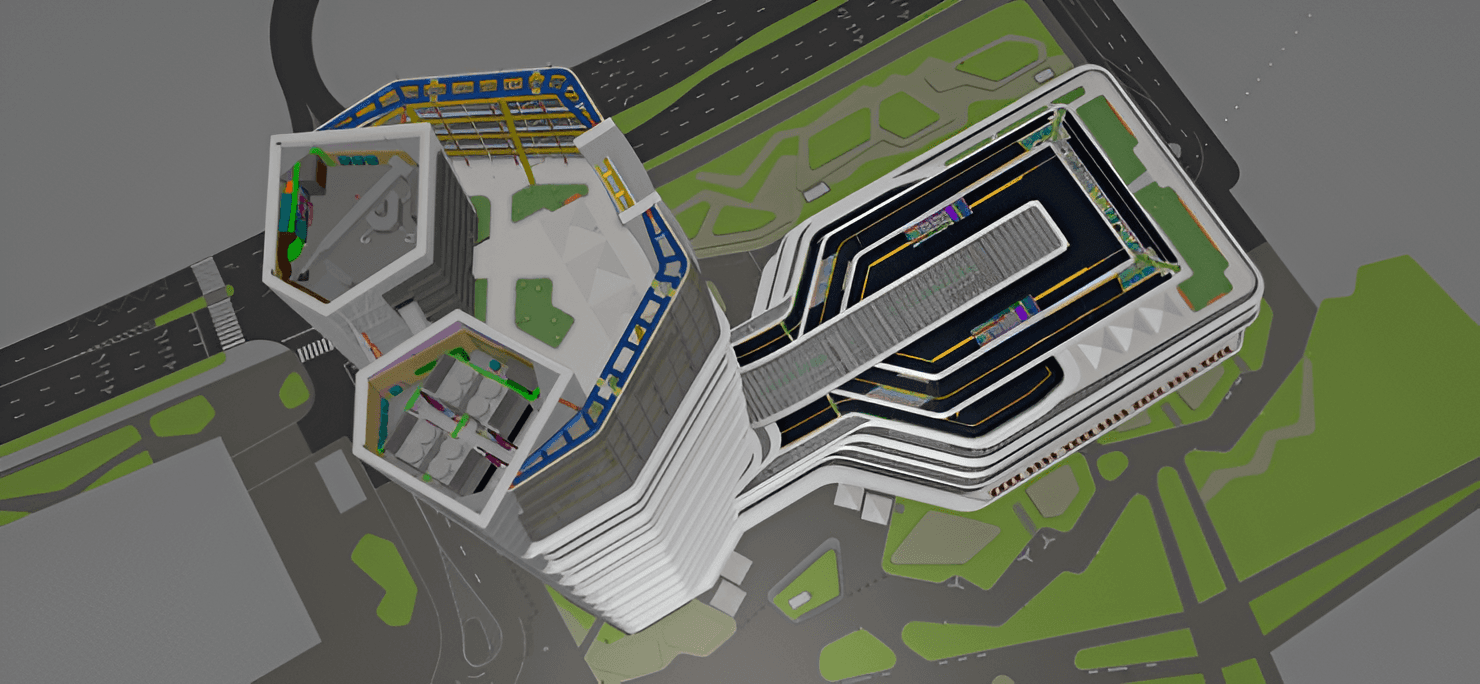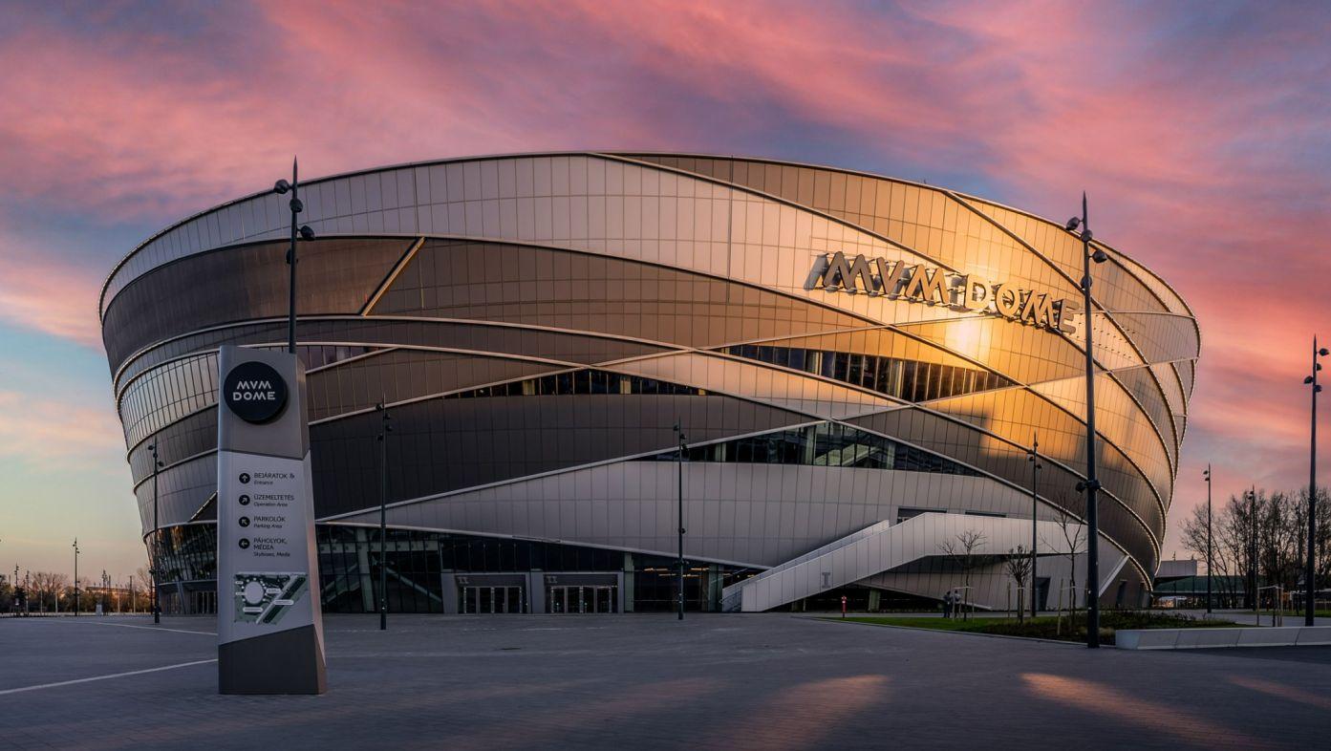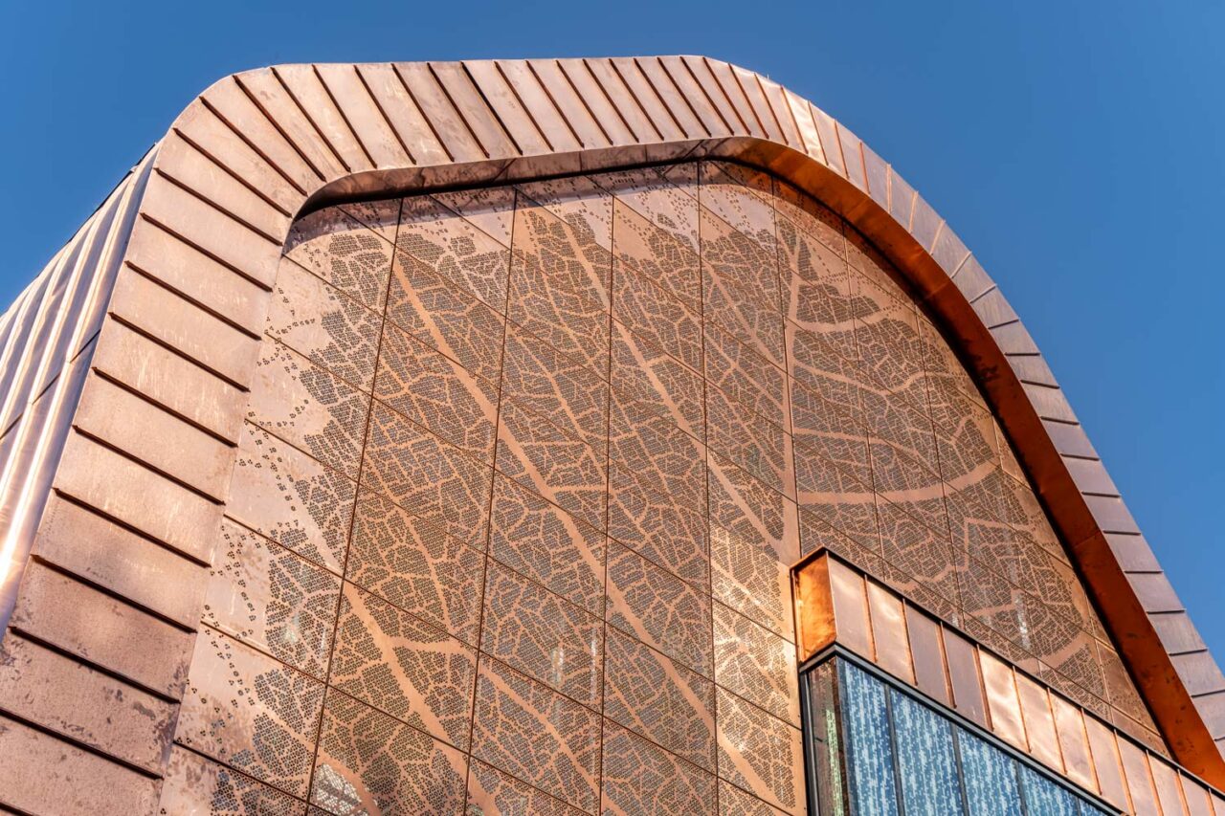Project description
Project description
The MOL campus building is a modern icon that is not only an office building but also an eloquent symbol of MOL's corporate strategy. The 28-storey tower and its surrounding podium unite the buildings in a unique way, creating a harmonious vertical campus unit. The height of the building reaches 120 metres and accommodates 2,500 employees, while the floor area covers almost 86,000 square metres.The architectural concept is based on a combination of functionality and environmental awareness, serving modern office requirements while offering sustainable solutions.
The MOL campus building is a modern icon that is not only an office building but also an eloquent symbol of MOL's corporate strategy. The 28-storey tower and its surrounding podium unite the buildings in a unique way, creating a harmonious vertical campus unit. The height of the building reaches 120 metres and accommodates 2,500 employees, while the floor area covers almost 86,000 square metres.The architectural concept is based on a combination of functionality and environmental awareness, serving modern office requirements while offering sustainable solutions.
The MOL campus building is a modern icon that is not only an office building but also an eloquent symbol of MOL's corporate strategy. The 28-storey tower and its surrounding podium unite the buildings in a unique way, creating a harmonious vertical campus unit. The height of the building reaches 120 metres and accommodates 2,500 employees, while the floor area covers almost 86,000 square metres.The architectural concept is based on a combination of functionality and environmental awareness, serving modern office requirements while offering sustainable solutions.
Project description
The MOL campus building is a modern icon that is not only an office building but also an eloquent symbol of MOL's corporate strategy. The 28-storey tower and its surrounding podium unite the buildings in a unique way, creating a harmonious vertical campus unit. The height of the building reaches 120 metres and accommodates 2,500 employees, while the floor area covers almost 86,000 square metres.The architectural concept is based on a combination of functionality and environmental awareness, serving modern office requirements while offering sustainable solutions.
Tasks
Tasks
During the construction of the building we faced a number of challenges which were effectively addressed using BIM. Tasks included coordinating the disciplinary models, preparing quantity take-offs, carrying out clash detection and audits. By comparing the pre-construction models and aligning them with the plans, I was able to avoid many costly errors during construction. During quantity control, the quantities of construction materials to be incorporated were specified, contributing to the efficient and economical implementation of the project.
Tasks:
model coordinating
quantity take-off
clash detection
audit
During the construction of the building we faced a number of challenges which were effectively addressed using BIM. Tasks included coordinating the disciplinary models, preparing quantity take-offs, carrying out clash detection and audits. By comparing the pre-construction models and aligning them with the plans, I was able to avoid many costly errors during construction. During quantity control, the quantities of construction materials to be incorporated were specified, contributing to the efficient and economical implementation of the project.
Tasks:
model coordinating
quantity take-off
clash detection
audit
During the construction of the building we faced a number of challenges which were effectively addressed using BIM. Tasks included coordinating the disciplinary models, preparing quantity take-offs, carrying out clash detection and audits. By comparing the pre-construction models and aligning them with the plans, I was able to avoid many costly errors during construction. During quantity control, the quantities of construction materials to be incorporated were specified, contributing to the efficient and economical implementation of the project.
Tasks:
model coordinating
quantity take-off
clash detection
audit
Tasks
During the construction of the building we faced a number of challenges which were effectively addressed using BIM. Tasks included coordinating the disciplinary models, preparing quantity take-offs, carrying out clash detection and audits. By comparing the pre-construction models and aligning them with the plans, I was able to avoid many costly errors during construction. During quantity control, the quantities of construction materials to be incorporated were specified, contributing to the efficient and economical implementation of the project.
Tasks:
model coordinating
quantity take-off
clash detection
audit
