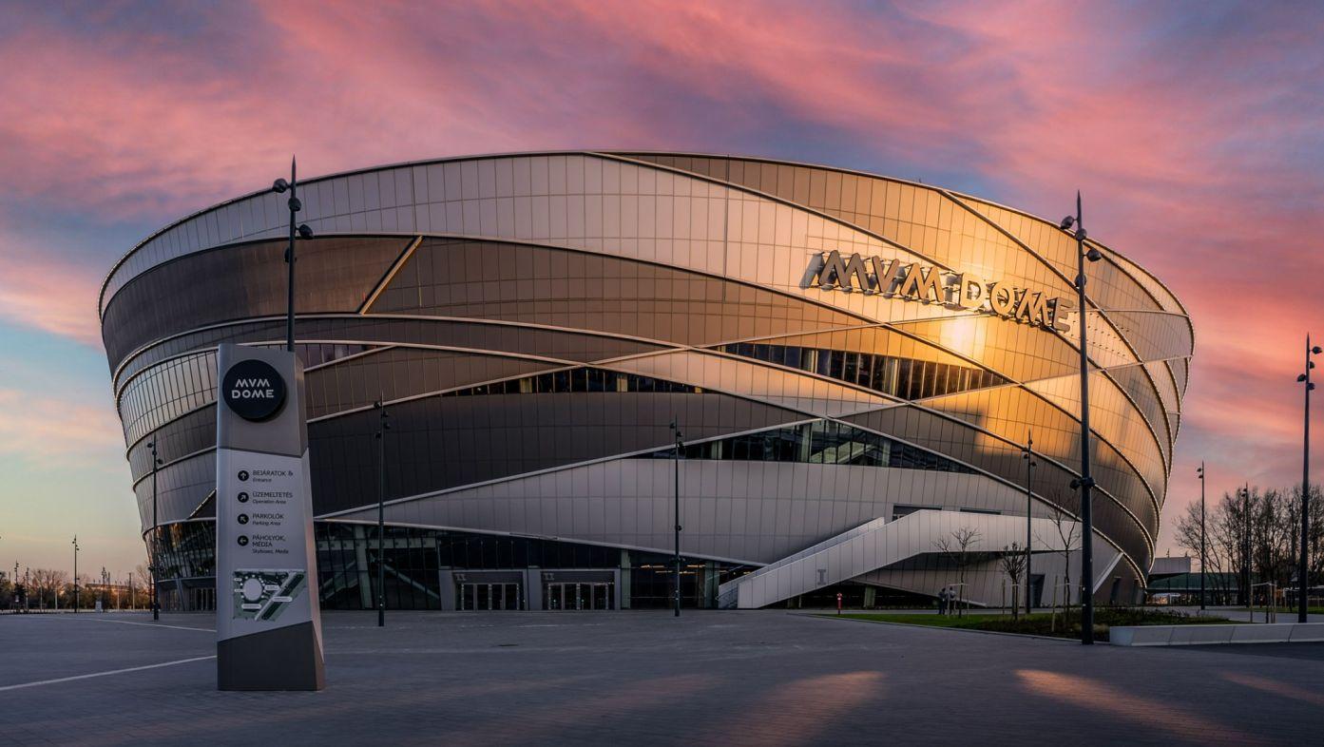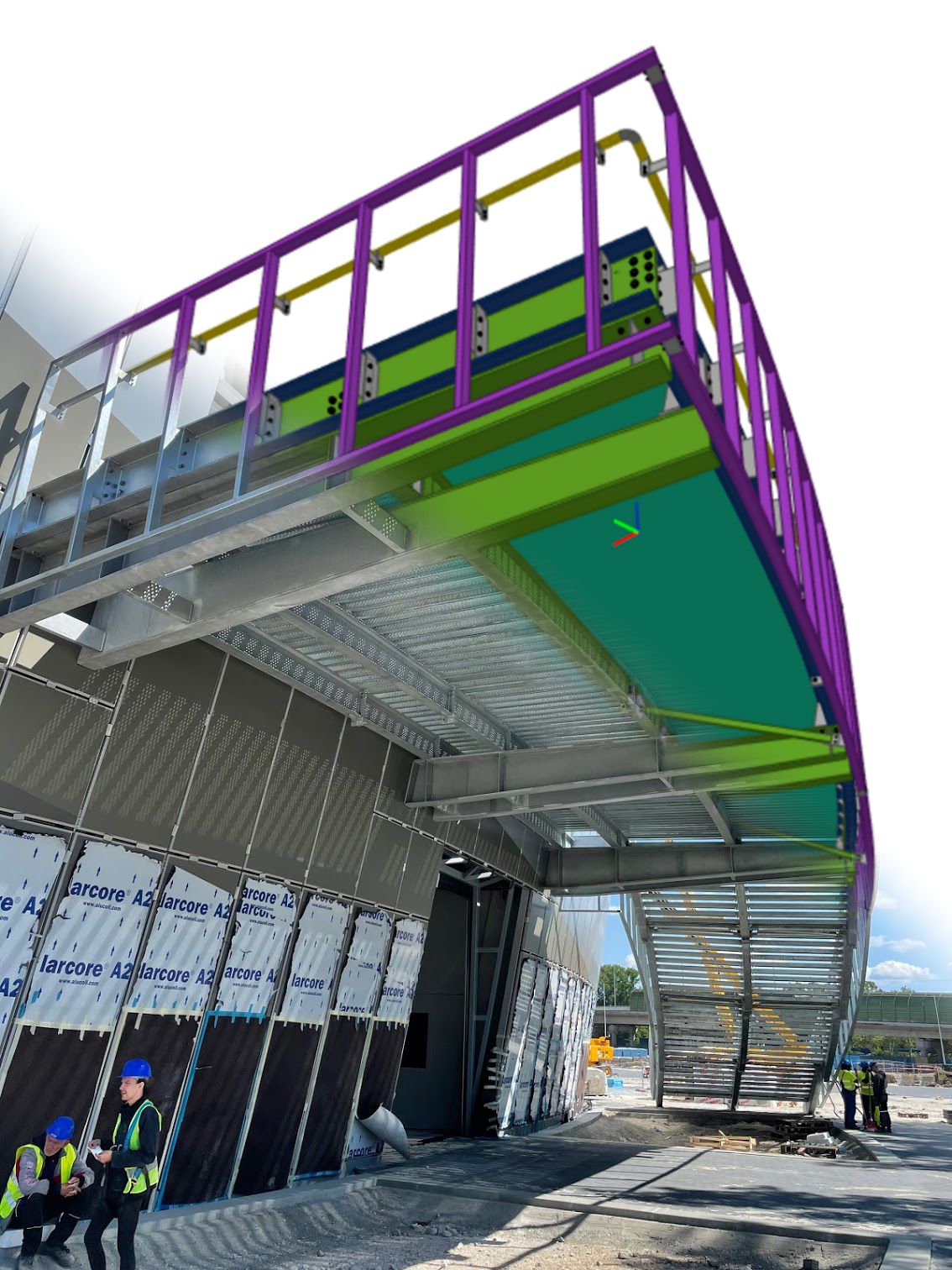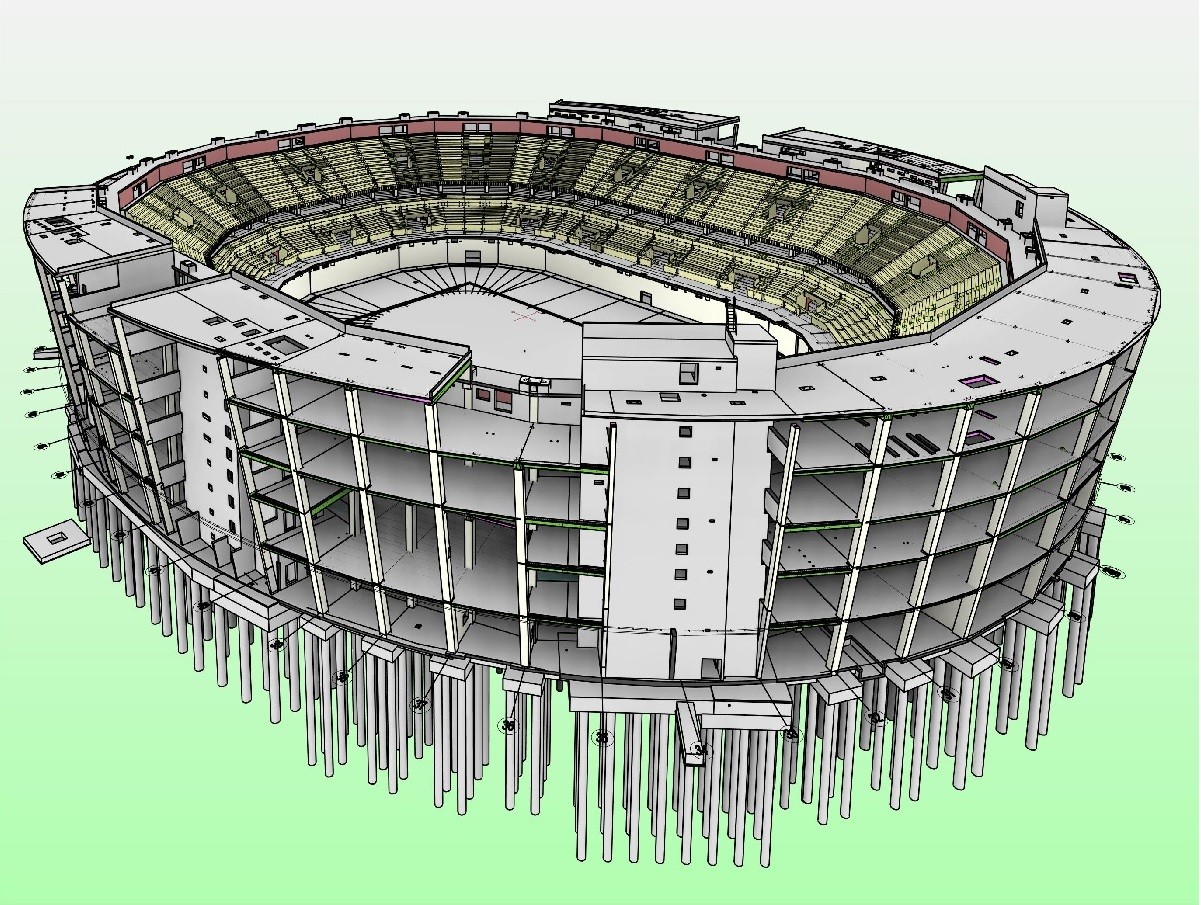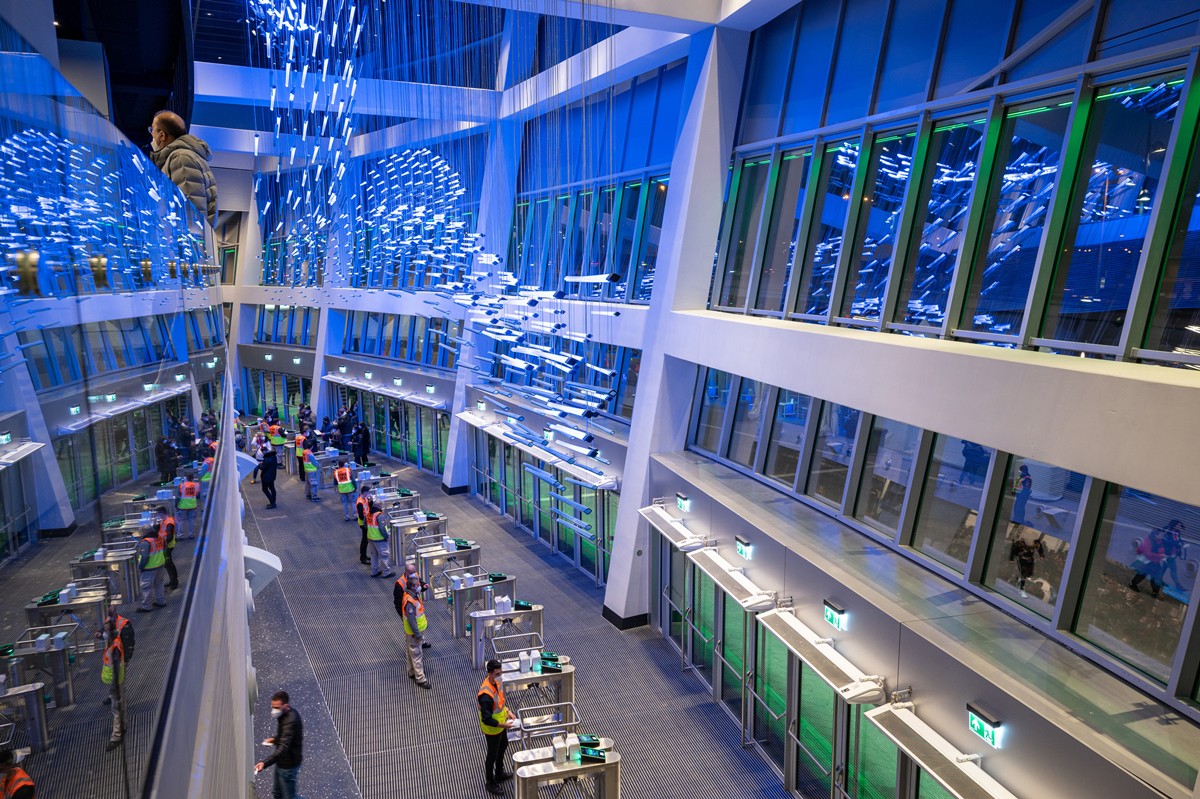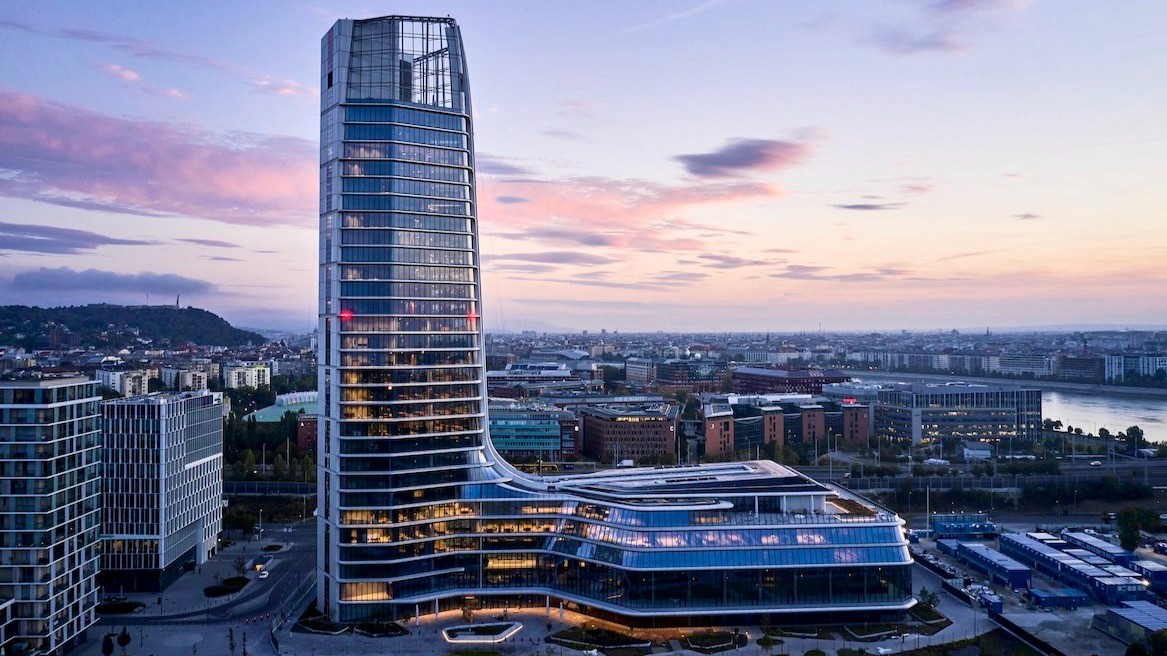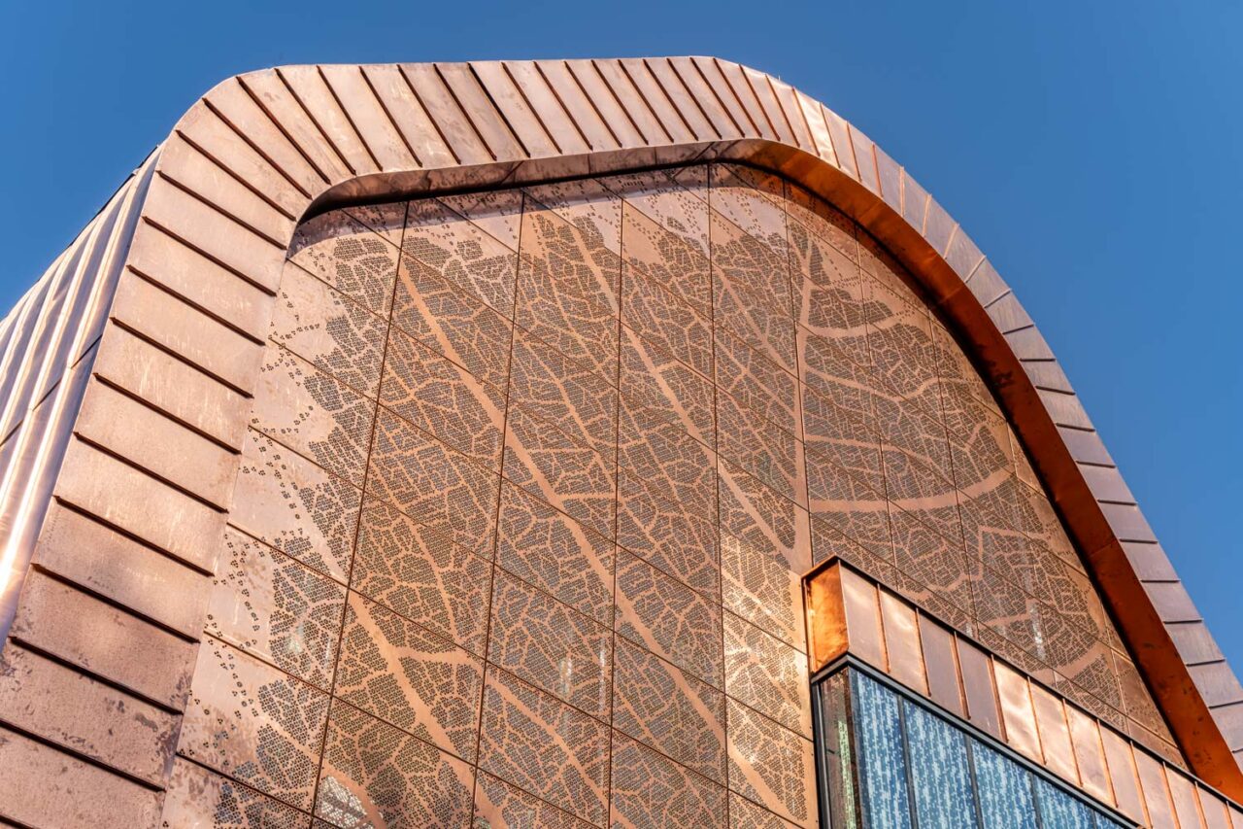Project description
Project description
The MVM dome stands proudly at the top of the Hungarian event management industry as the largest and most modern multifunctional event hall in the country. With 50,000 square metres of space and a capacity of 20,000 people, it is the largest and most modern dome in the country. The building has state-of-the-art sound, lighting and visual equipment, while special building management solutions are in place to ensure that all events are of the highest quality. The use of semi-prefabricated building elements and mixed-system solutions ensured outstanding efficiency and flexibility during the construction process. The use of the BIM workflow made the construction of the building more efficient and it was completed in just a few years.
The MVM dome stands proudly at the top of the Hungarian event management industry as the largest and most modern multifunctional event hall in the country. With 50,000 square metres of space and a capacity of 20,000 people, it is the largest and most modern dome in the country. The building has state-of-the-art sound, lighting and visual equipment, while special building management solutions are in place to ensure that all events are of the highest quality. The use of semi-prefabricated building elements and mixed-system solutions ensured outstanding efficiency and flexibility during the construction process. The use of the BIM workflow made the construction of the building more efficient and it was completed in just a few years.
The MVM dome stands proudly at the top of the Hungarian event management industry as the largest and most modern multifunctional event hall in the country. With 50,000 square metres of space and a capacity of 20,000 people, it is the largest and most modern dome in the country. The building has state-of-the-art sound, lighting and visual equipment, while special building management solutions are in place to ensure that all events are of the highest quality. The use of semi-prefabricated building elements and mixed-system solutions ensured outstanding efficiency and flexibility during the construction process. The use of the BIM workflow made the construction of the building more efficient and it was completed in just a few years.
Project description
The MVM dome stands proudly at the top of the Hungarian event management industry as the largest and most modern multifunctional event hall in the country. With 50,000 square metres of space and a capacity of 20,000 people, it is the largest and most modern dome in the country. The building has state-of-the-art sound, lighting and visual equipment, while special building management solutions are in place to ensure that all events are of the highest quality. The use of semi-prefabricated building elements and mixed-system solutions ensured outstanding efficiency and flexibility during the construction process. The use of the BIM workflow made the construction of the building more efficient and it was completed in just a few years.
Tasks
Tasks
During the construction of the building, special attention was paid to the accurate control of quantities, the alignment of models and the clash detection. Accurate quantity control helped to fine-tune the use of building materials, while close coordination and clash detection helped to identify and correct defects early in the construction process.
Tasks:
model coordinating
quantity take-off
clash detection
audit
During the construction of the building, special attention was paid to the accurate control of quantities, the alignment of models and the clash detection. Accurate quantity control helped to fine-tune the use of building materials, while close coordination and clash detection helped to identify and correct defects early in the construction process.
Tasks:
model coordinating
quantity take-off
clash detection
audit
During the construction of the building, special attention was paid to the accurate control of quantities, the alignment of models and the clash detection. Accurate quantity control helped to fine-tune the use of building materials, while close coordination and clash detection helped to identify and correct defects early in the construction process.
Tasks:
model coordinating
quantity take-off
clash detection
audit
Tasks
During the construction of the building, special attention was paid to the accurate control of quantities, the alignment of models and the clash detection. Accurate quantity control helped to fine-tune the use of building materials, while close coordination and clash detection helped to identify and correct defects early in the construction process.
Tasks:
model coordinating
quantity take-off
clash detection
audit
