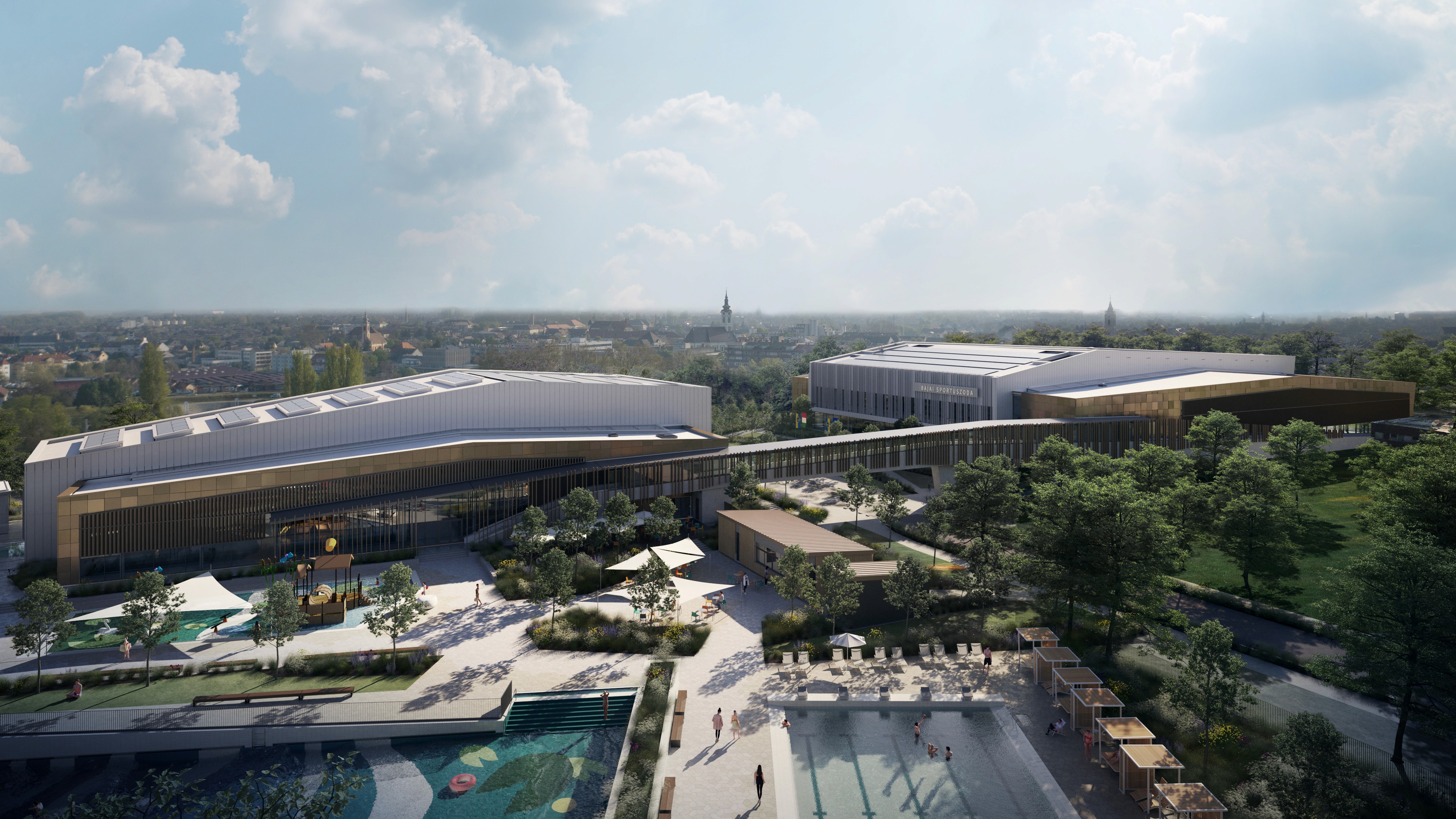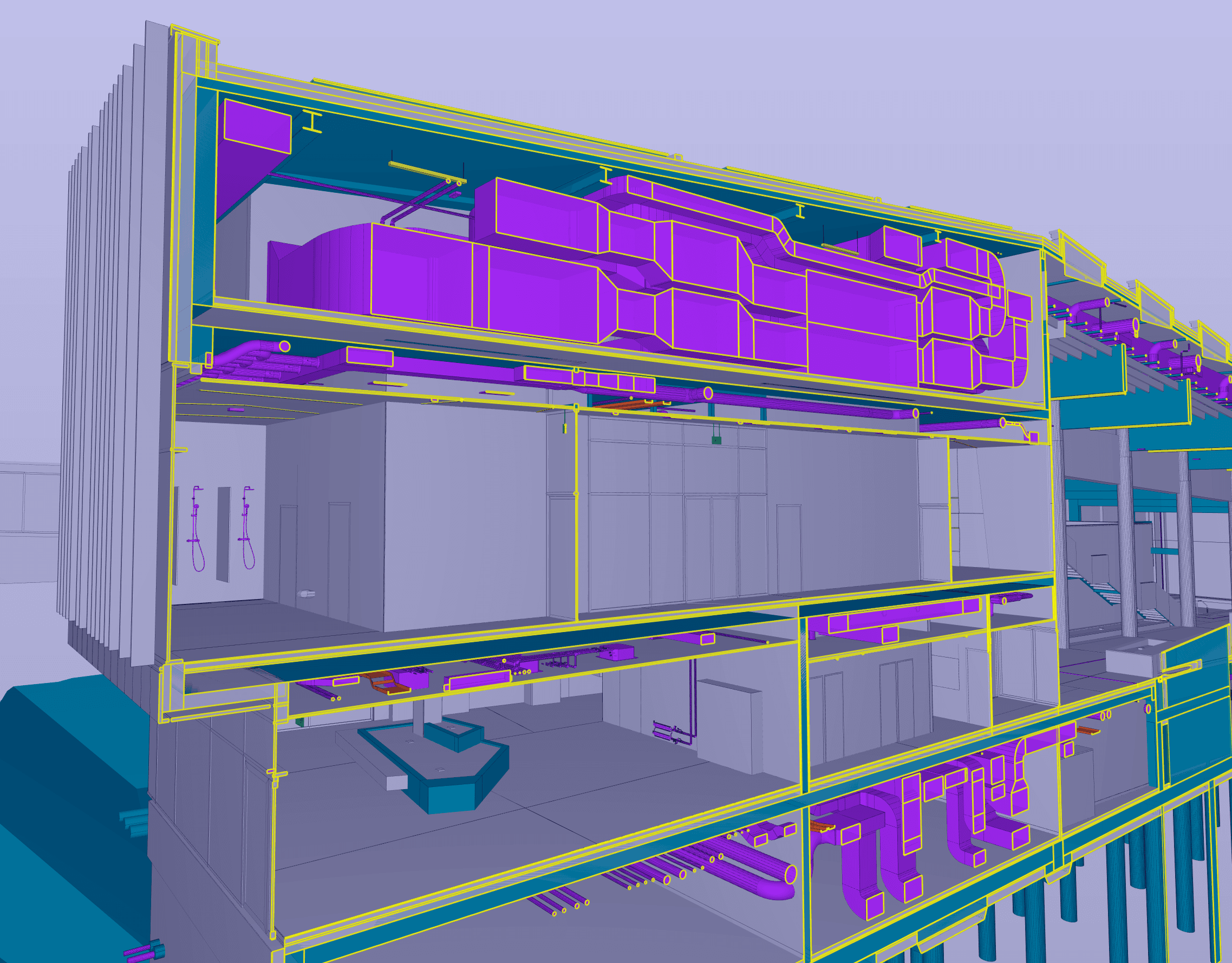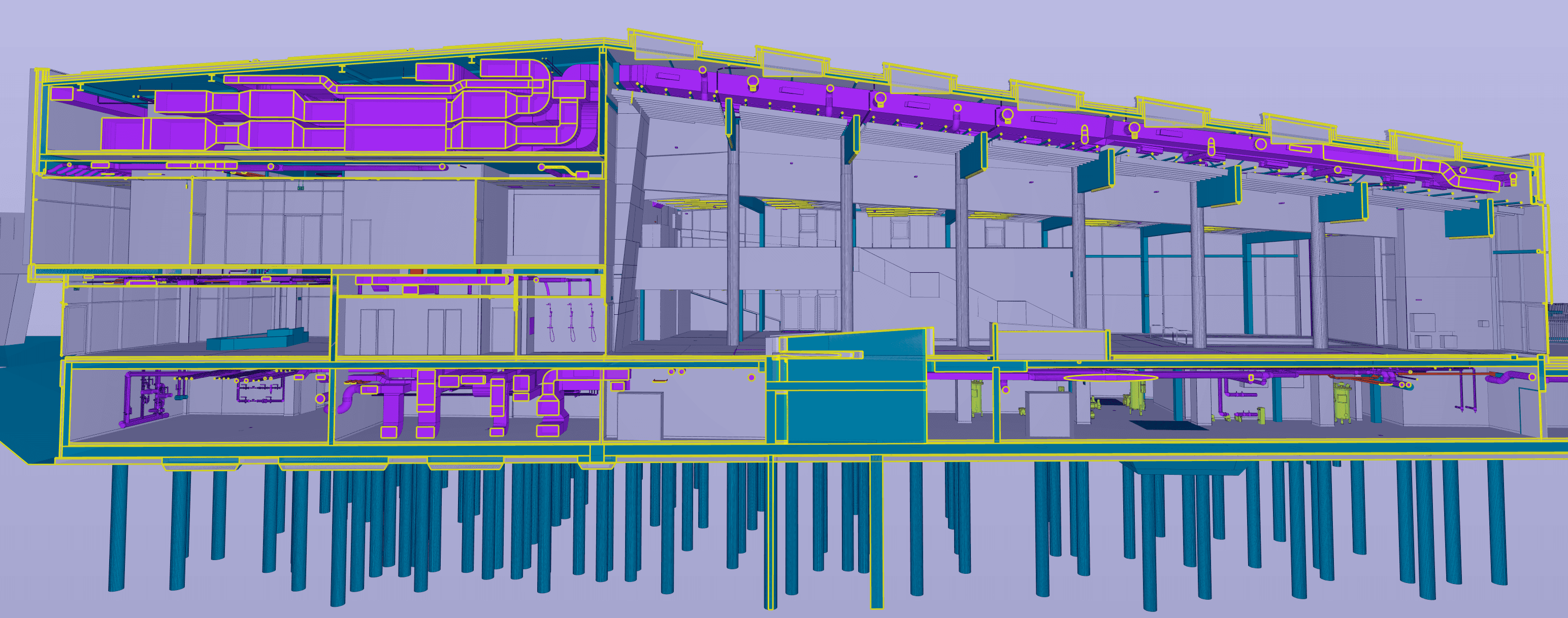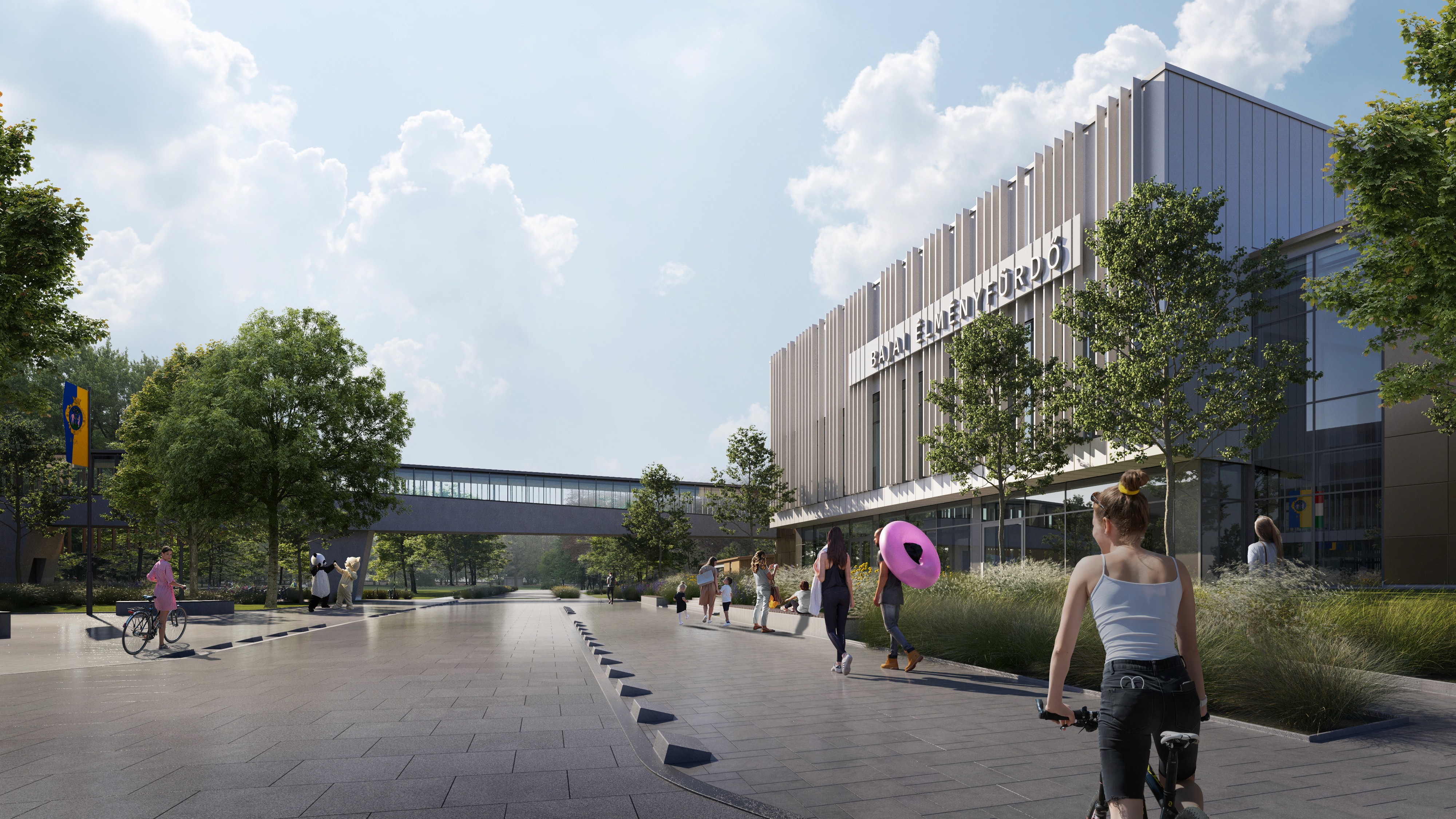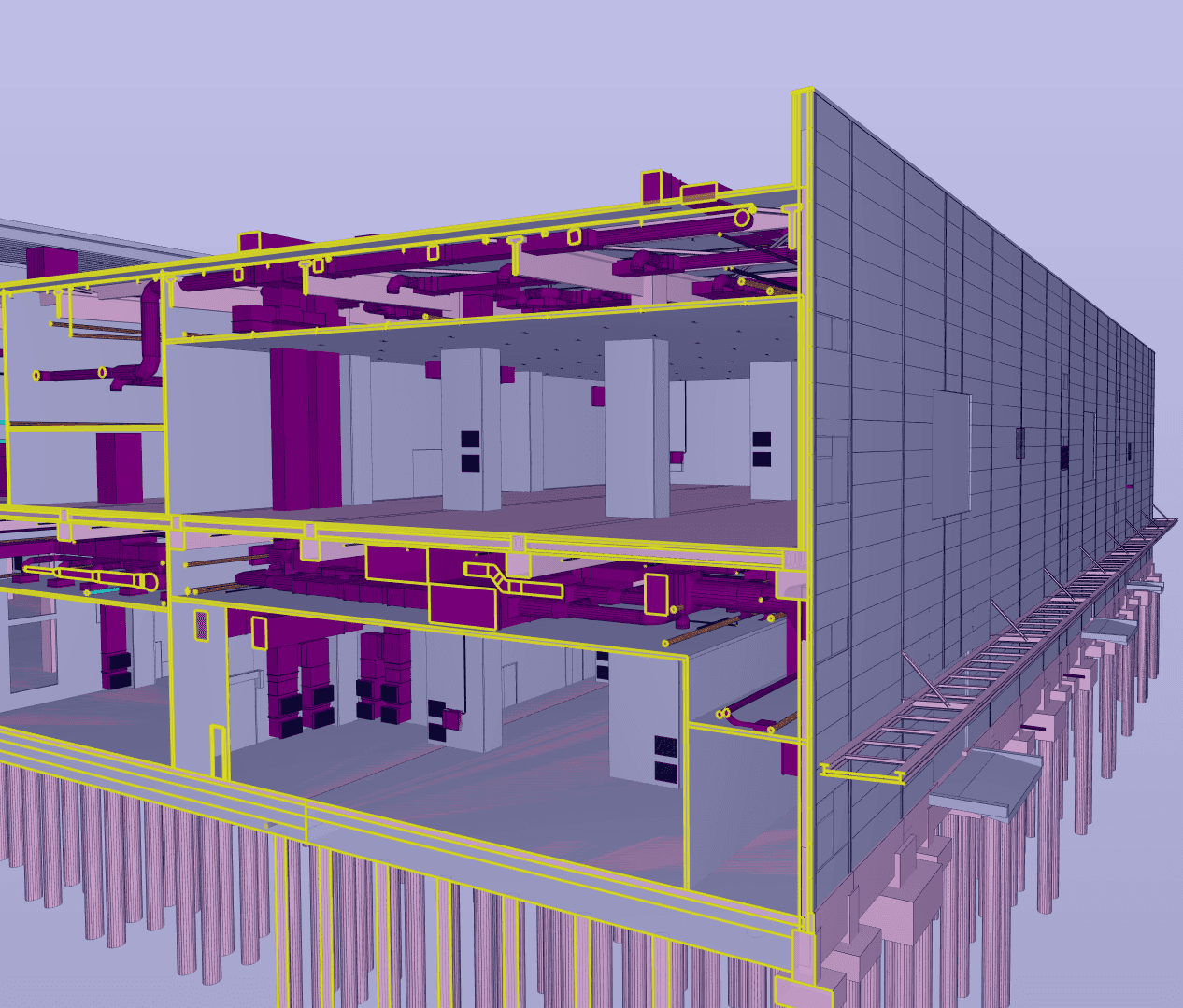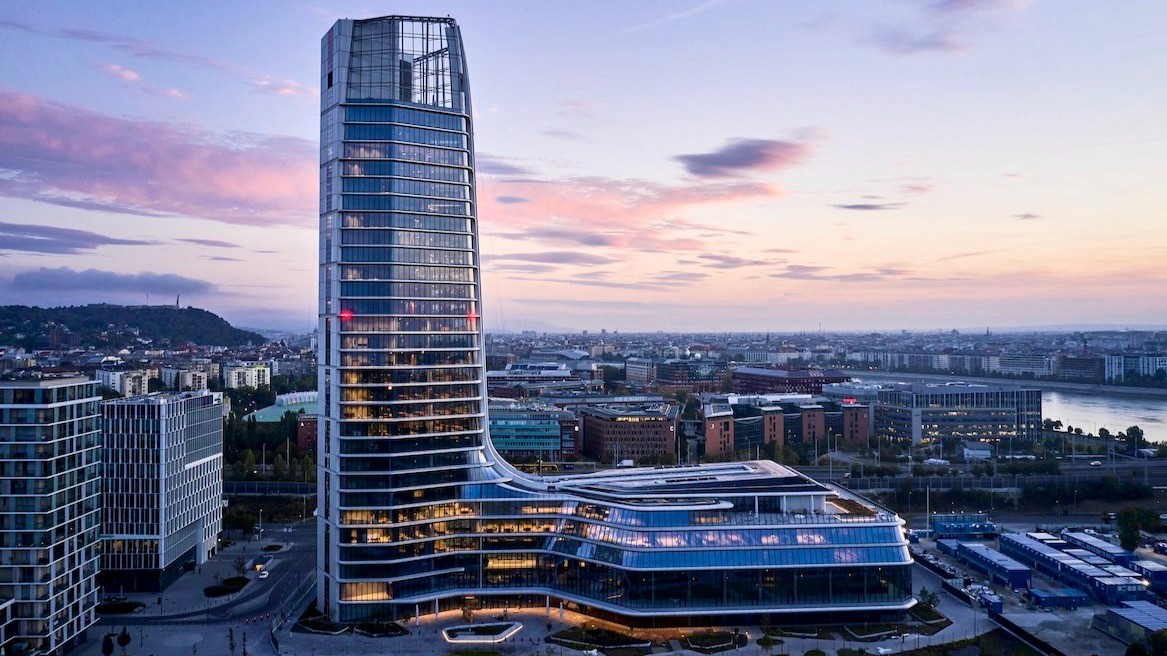Project description
Project description
In place of an old swimming pool in a city in Southern Hungary, a modern sports and leisure pool complex with two buildings was designed. The goal of the project was to create a public facility that meets the sports and recreational needs of the city's residents.
The project emphasized rapid design and support for the various disciplines, ensuring efficient collaboration through weekly data exchanges. Sustainability and environmental awareness were also key considerations, with a focus on minimizing the ecological footprint.
The building size is over 45,000 m².
In place of an old swimming pool in a city in Southern Hungary, a modern sports and leisure pool complex with two buildings was designed. The goal of the project was to create a public facility that meets the sports and recreational needs of the city's residents.
The project emphasized rapid design and support for the various disciplines, ensuring efficient collaboration through weekly data exchanges. Sustainability and environmental awareness were also key considerations, with a focus on minimizing the ecological footprint.
The building size is over 45,000 m².
In place of an old swimming pool in a city in Southern Hungary, a modern sports and leisure pool complex with two buildings was designed. The goal of the project was to create a public facility that meets the sports and recreational needs of the city's residents.
The project emphasized rapid design and support for the various disciplines, ensuring efficient collaboration through weekly data exchanges. Sustainability and environmental awareness were also key considerations, with a focus on minimizing the ecological footprint.
The building size is over 45,000 m².
Project description
In place of an old swimming pool in a city in Southern Hungary, a modern sports and leisure pool complex with two buildings was designed. The goal of the project was to create a public facility that meets the sports and recreational needs of the city's residents.
The project emphasized rapid design and support for the various disciplines, ensuring efficient collaboration through weekly data exchanges. Sustainability and environmental awareness were also key considerations, with a focus on minimizing the ecological footprint.
The building size is over 45,000 m².
Tasks
Tasks
As a BIM specialist and architect, my role included responsibility for coordinating mechanical, electrical, and plumbing (MEP) systems, supporting the architectural team, quantity takeoffs, audits, and clash detection. One of the biggest challenges was the tight design schedule, which we successfully managed.
Although the project has not yet received any awards or recognition, the quality and efficiency of the work suggest a promising future.
Tasks:
model coordinating
quantity take-off
clash detection
audit
As a BIM specialist and architect, my role included responsibility for coordinating mechanical, electrical, and plumbing (MEP) systems, supporting the architectural team, quantity takeoffs, audits, and clash detection. One of the biggest challenges was the tight design schedule, which we successfully managed.
Although the project has not yet received any awards or recognition, the quality and efficiency of the work suggest a promising future.
Tasks:
model coordinating
quantity take-off
clash detection
audit
As a BIM specialist and architect, my role included responsibility for coordinating mechanical, electrical, and plumbing (MEP) systems, supporting the architectural team, quantity takeoffs, audits, and clash detection. One of the biggest challenges was the tight design schedule, which we successfully managed.
Although the project has not yet received any awards or recognition, the quality and efficiency of the work suggest a promising future.
Tasks:
model coordinating
quantity take-off
clash detection
audit
Tasks
As a BIM specialist and architect, my role included responsibility for coordinating mechanical, electrical, and plumbing (MEP) systems, supporting the architectural team, quantity takeoffs, audits, and clash detection. One of the biggest challenges was the tight design schedule, which we successfully managed.
Although the project has not yet received any awards or recognition, the quality and efficiency of the work suggest a promising future.
Tasks:
model coordinating
quantity take-off
clash detection
audit
