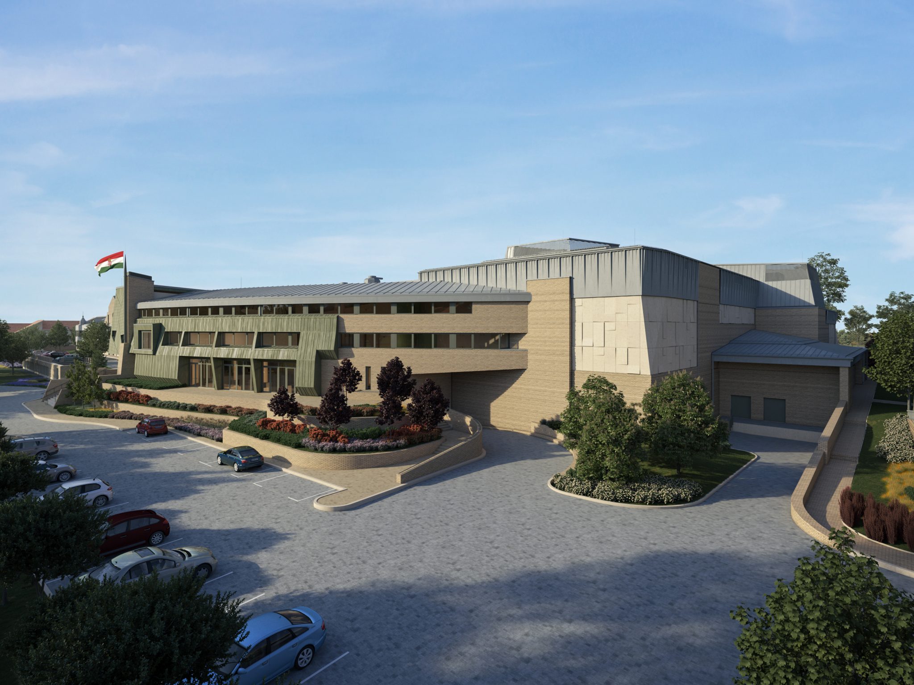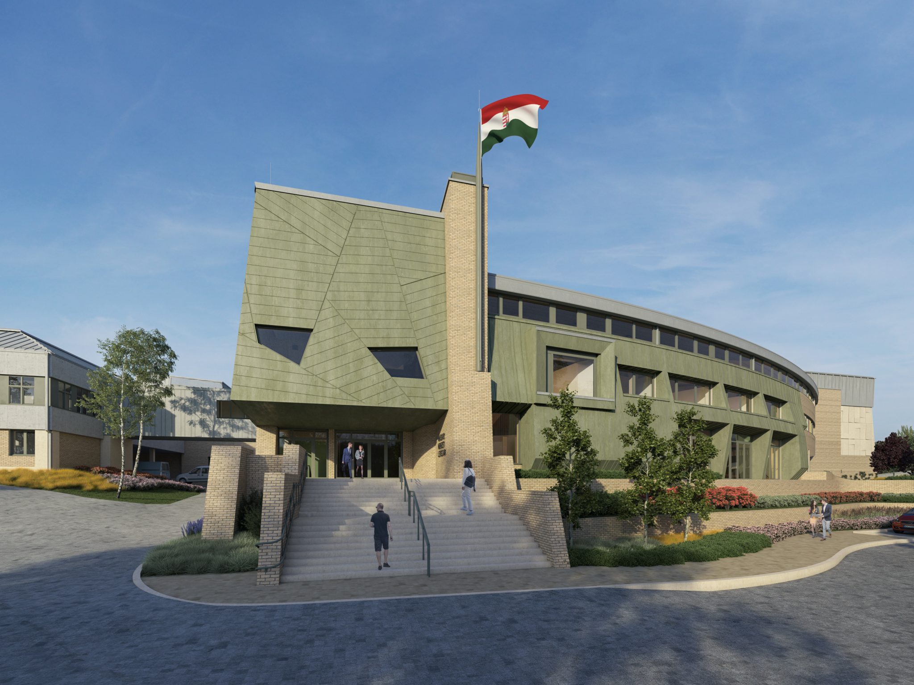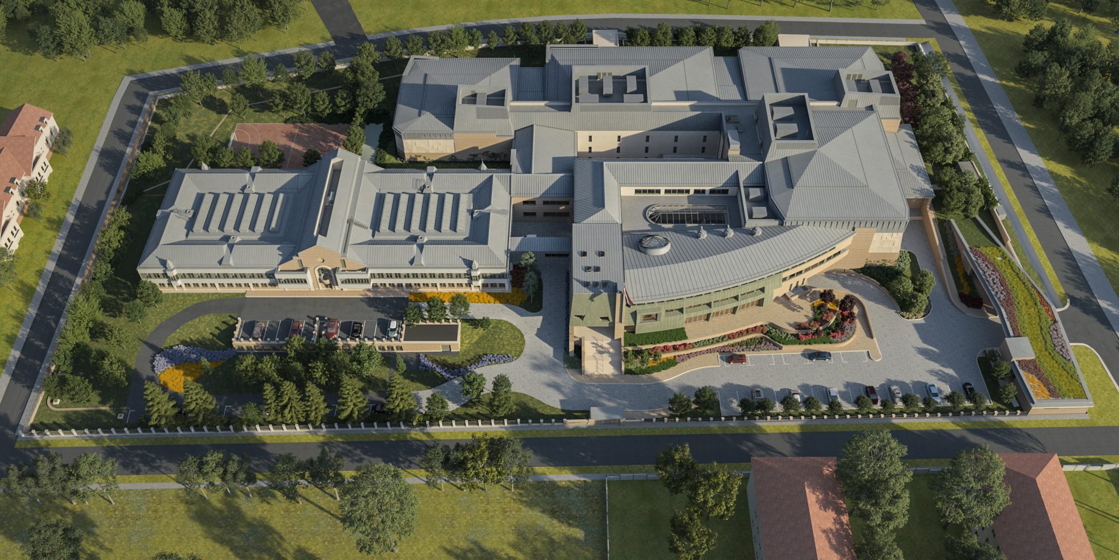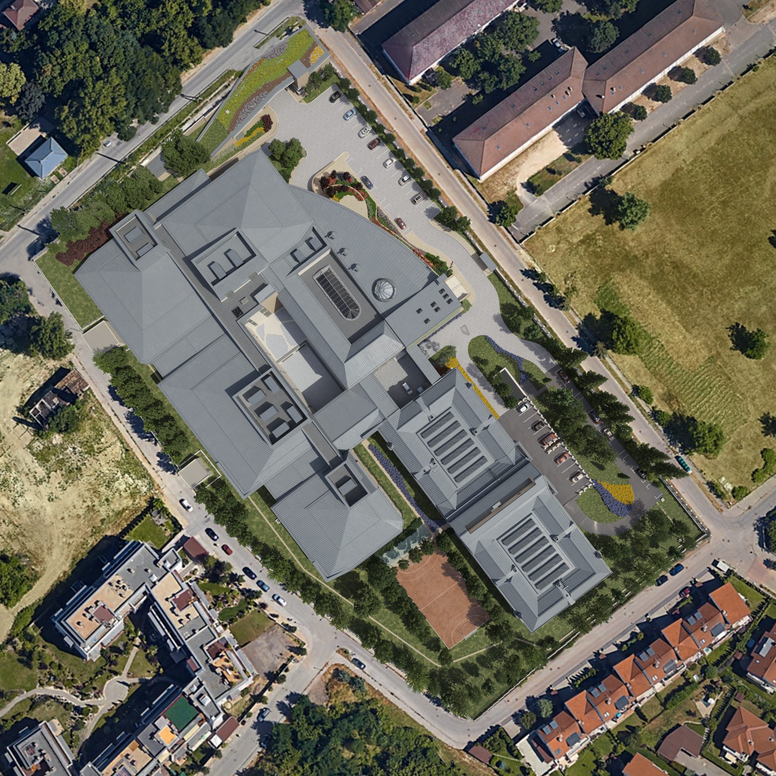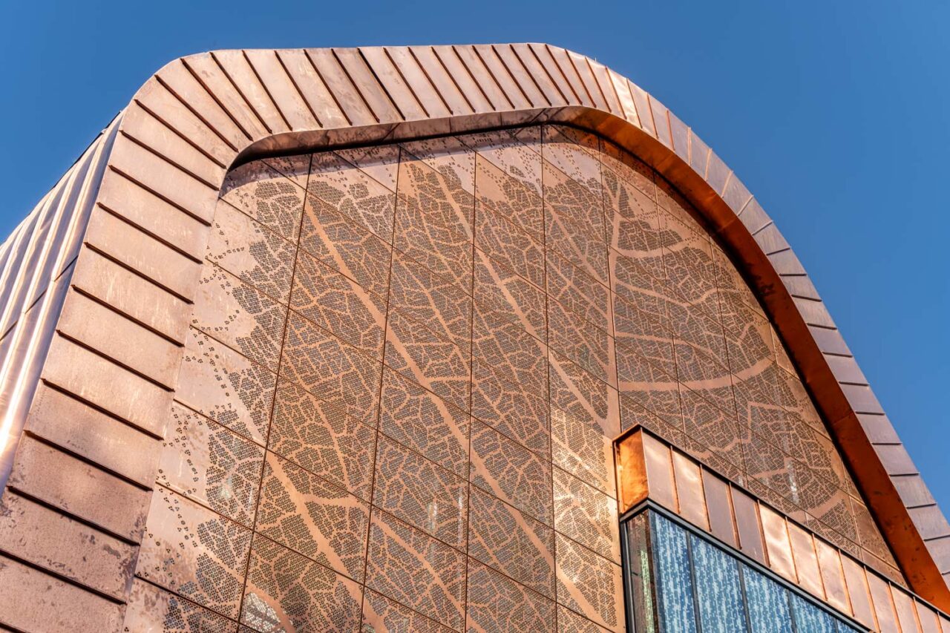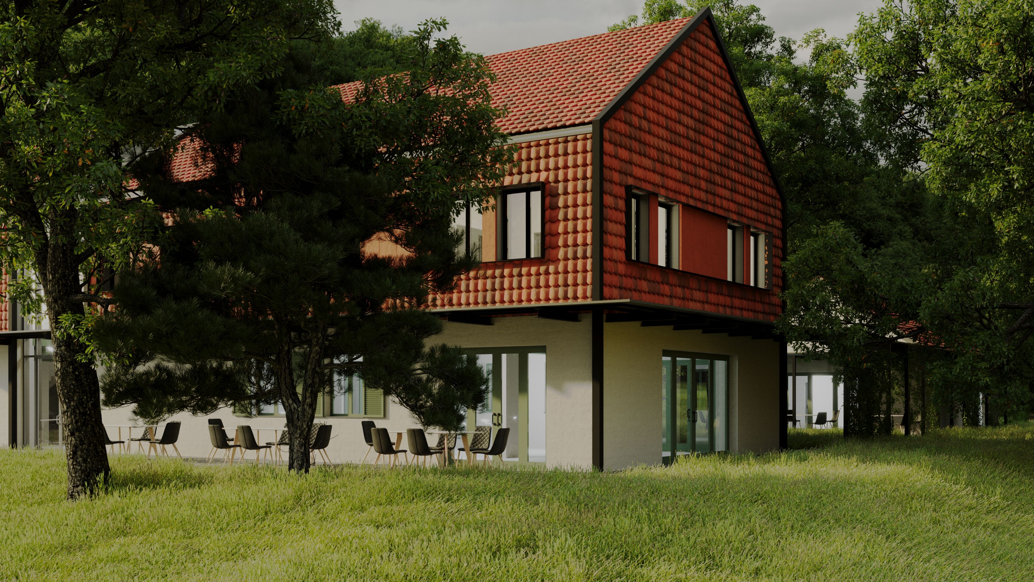Project description
Project description
The new planned building of the Hungarian National Archives (MNL) presented many challenges. The project was divided into two parts: the design of the existing part of the building and the new extension. The design focused on creating a modern part of the building that harmonises with the existing building.
The new planned building of the Hungarian National Archives (MNL) presented many challenges. The project was divided into two parts: the design of the existing part of the building and the new extension. The design focused on creating a modern part of the building that harmonises with the existing building.
The new planned building of the Hungarian National Archives (MNL) presented many challenges. The project was divided into two parts: the design of the existing part of the building and the new extension. The design focused on creating a modern part of the building that harmonises with the existing building.
Project description
The new planned building of the Hungarian National Archives (MNL) presented many challenges. The project was divided into two parts: the design of the existing part of the building and the new extension. The design focused on creating a modern part of the building that harmonises with the existing building.
Tasks
Tasks
I supported several disciplines and two architect teams from the BIM side during the design process. My responsibilities included supporting the architectural design, general discipline coordination, BIM coordination, clash detection and quantity surveying. The close collaboration and effective use of the BIM system helped the project to run smoothly and achieve the planned deliverables.
Tasks:
model coordinating
design
quantity take-off
clash detection
I supported several disciplines and two architect teams from the BIM side during the design process. My responsibilities included supporting the architectural design, general discipline coordination, BIM coordination, clash detection and quantity surveying. The close collaboration and effective use of the BIM system helped the project to run smoothly and achieve the planned deliverables.
Tasks:
model coordinating
design
quantity take-off
clash detection
I supported several disciplines and two architect teams from the BIM side during the design process. My responsibilities included supporting the architectural design, general discipline coordination, BIM coordination, clash detection and quantity surveying. The close collaboration and effective use of the BIM system helped the project to run smoothly and achieve the planned deliverables.
Tasks:
model coordinating
design
quantity take-off
clash detection
Tasks
I supported several disciplines and two architect teams from the BIM side during the design process. My responsibilities included supporting the architectural design, general discipline coordination, BIM coordination, clash detection and quantity surveying. The close collaboration and effective use of the BIM system helped the project to run smoothly and achieve the planned deliverables.
Tasks:
model coordinating
design
quantity take-off
clash detection
